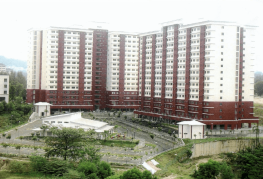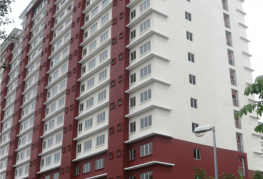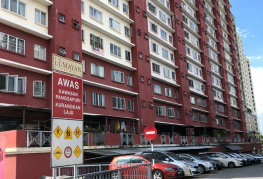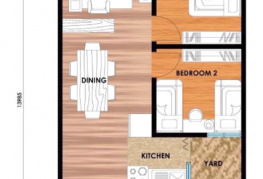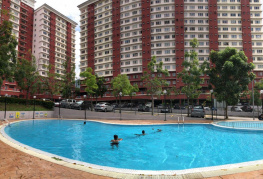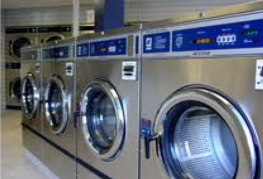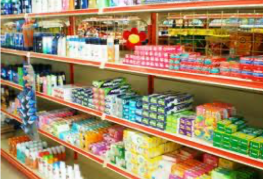Lumayan Apartment
Convenient and easily accessible.
- City Centre a few minutes away
- Toll free access
- 3 LRT Stations and commuter station nearby
- Easy access routes to and from Kuala Lumpur, Petaling Jaya, KLIA and Putrajaya via :
- Jalan Loke Yew, Jalan Cheras, Seremban Expressway, Middle Ring Road II, Federal Highway, The East-West Link, Jalan Sungai Besi and KESAS Expressway.
- Located 6km away from Kuala Lumpur City Centre and 12km to Petaling Jaya.
- Learning institutions and schools, UKM Hospital and Healthcare Centres, Leisure Mall, Carrefour etc.
Located 6 km away from Kuala Lumpur City Centre and 1 Km to Petaling Jaya, offers the convenience of accessiblity through Jalan Lok Yew, Jalan Cheras, East-West Link, Seremban Highway and the Middle Ring Road II.
Shopping is made convenient for those living in The 'Lumayan' with Macro Hypermarket, Jusco Maluri, Taman Connaught, Carrefour Sri Petaling, Leisure Mall and Giant, all located within 10 minutes.
The Lumayan Apartments is a spacious 3 - bedroom Apartments. It has a master bedroom with an attached bathroom. The entrance hall opens towards a large dining and and living area. The spacious kitchen comes with a yard area.
The Lumayan Apartment
PRICE FROM : RM 94,990.00*
( Bumi Price After 5% Discount for Bumiputera Units )
Show unit ready for viewing
For enquiries, please call : 03 - 9173 7755
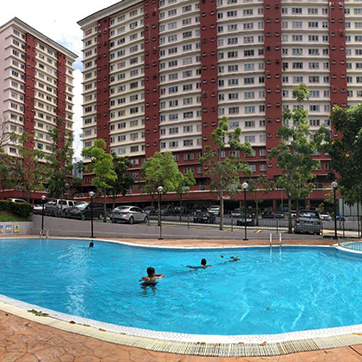
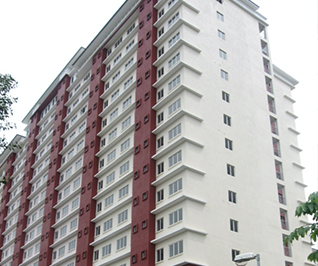
OUR FACILITIES
List description of common facilities.
Specification
| Structure | Reinforced Concrete Structure | |
|---|---|---|
| External Walls | Brickwork with Plaster and Acrylic Paint | |
| Roof | Metal Decking | |
| Ceiling | Skim Coat on Concrete Slab Asbestos Free Ceiling Boards | |
| ( Top Floors Only ) | ||
| Doors | Main Entrance: | Painted Plywood Flush Door |
| Others: | Painted Plywood Flush Door | |
| Living, Dinning: | Aluminium Framed Glass Sliding Door ( First Floor ) | |
| Locksets | Quality Locksets | |
| Window | Aluminium / Metal Framed Window | |
| Wall Finished | External Walls: | Plaster and Paint |
| Internal Walls: | Plaster / Skim Coat and Paint | |
| Kitchen, Bathrooms: | Ceramic Wall Tiles approx. 1500mm high | |
| Floor Finishes | Living, Dinning, Kitchen, Bathrooms, Bedrooms, Entrance.: | Ceramic Tiles |
| Terrace (First Floor): | Cement Render | |
| Yard: | Cement Render | |
| Sanitary Fittings | Kitchen: | 1 nos. |
| Wash Basin: | 2 nos. | |
| Soap Holder: | 2 nos. | |
| Toilet Roll Holder: | 2 nos. | |
| Shower Rose: | 2 nos. | |
| W.C: | 2 nos. | |
| Bip Tap: | 2 nos. | |
| Yard Tap Point: | 1 nos. | |
| Tel. & Elect. | Lighting: | 10 nos. |
| Installation | Ceiling Fan Point C/W Hook: | 1 nos. |
| 13A SSO Point: | 10 nos. | |
| TV Point C/W Socket Outlet: | 1 nos. | |
| Tel Socket Outlet: | 1 nos. | |

